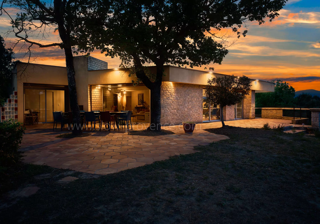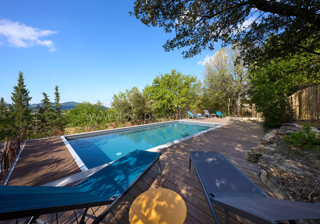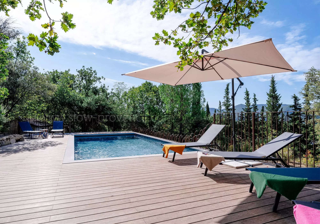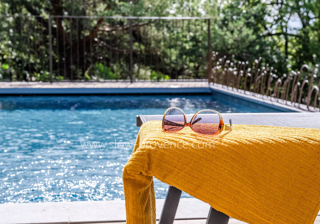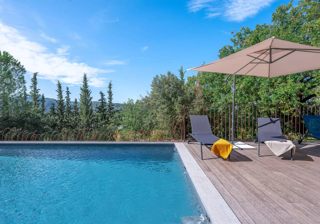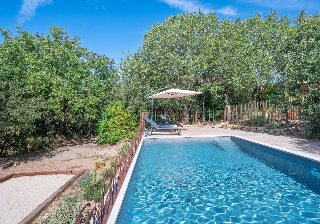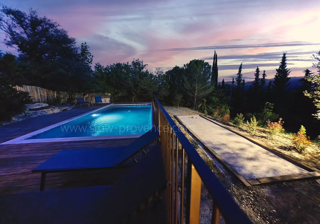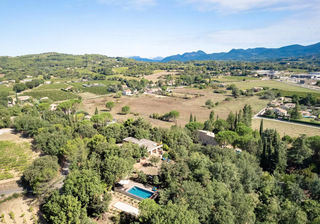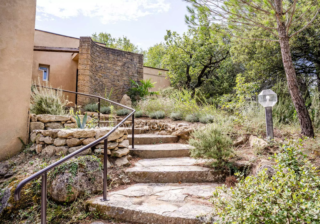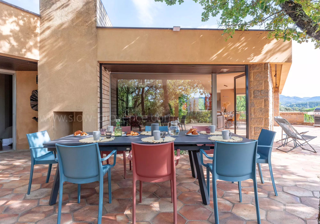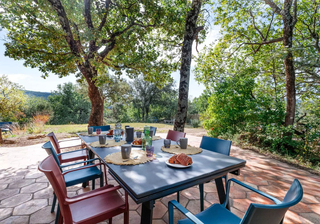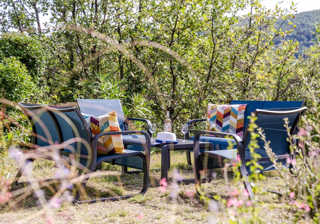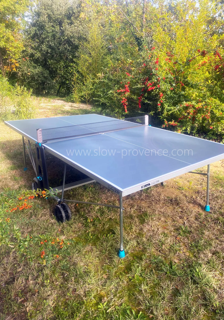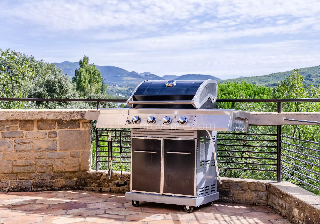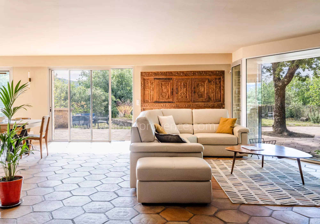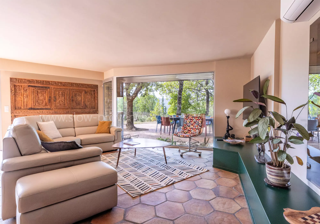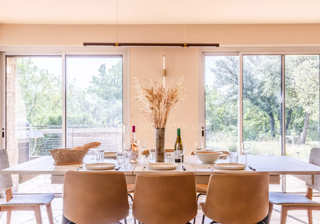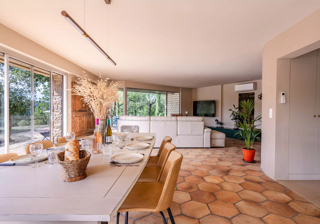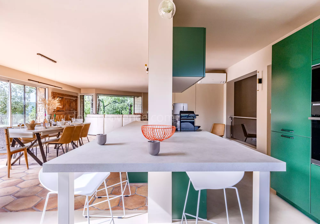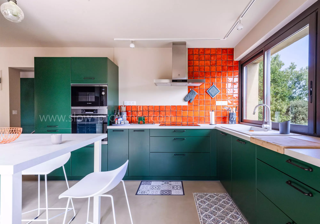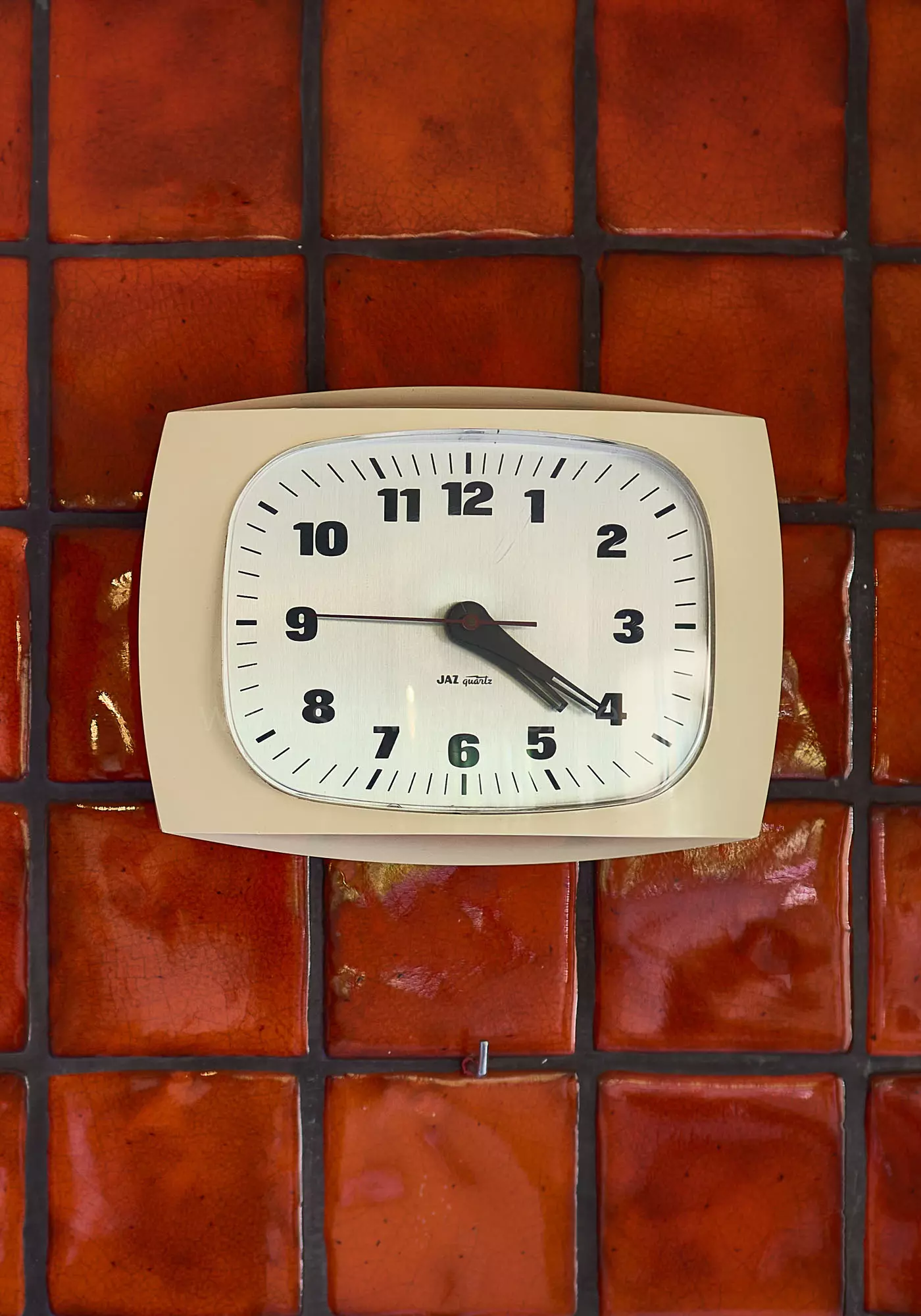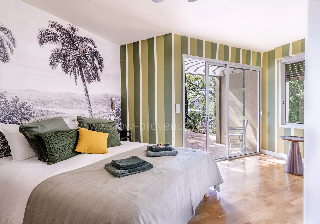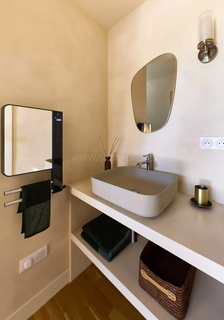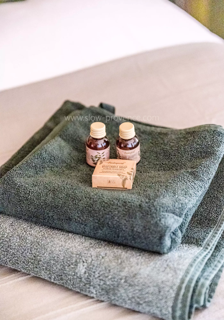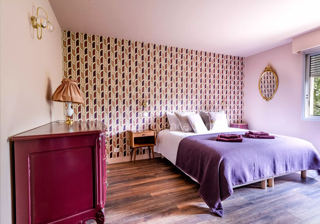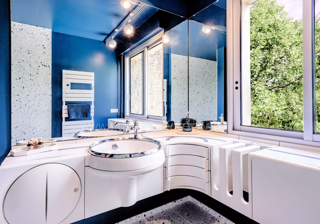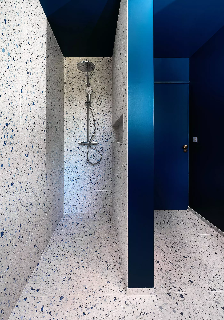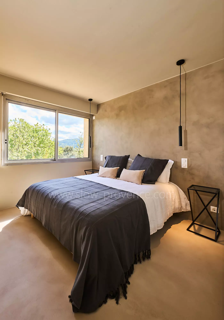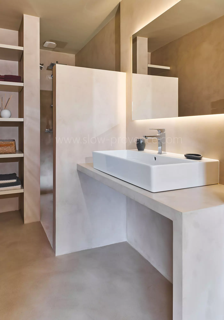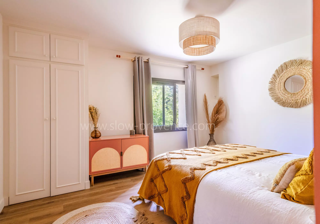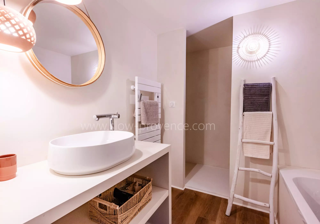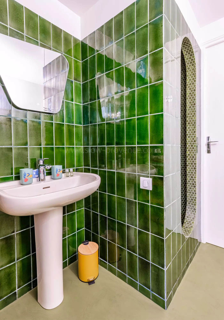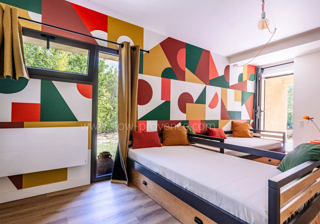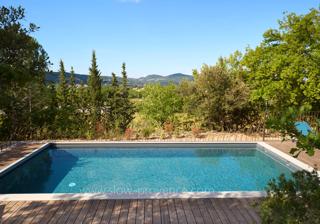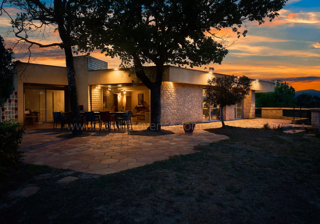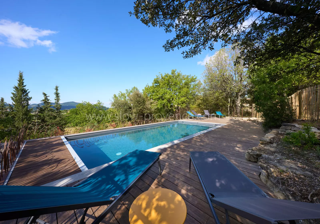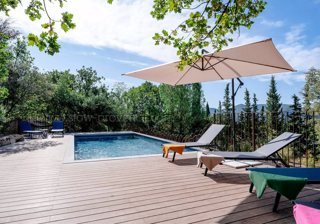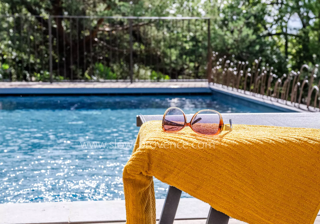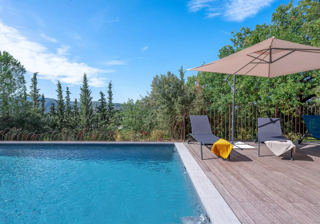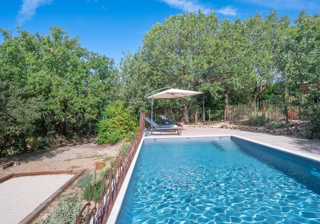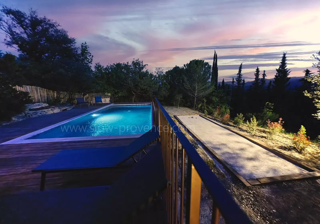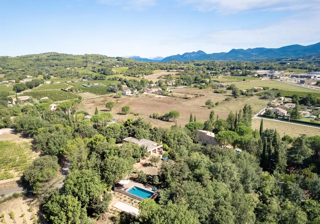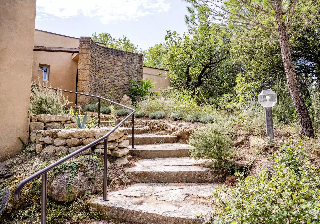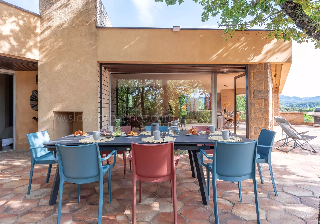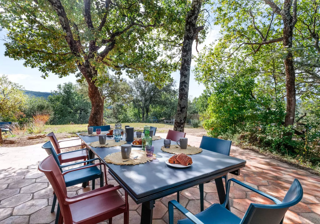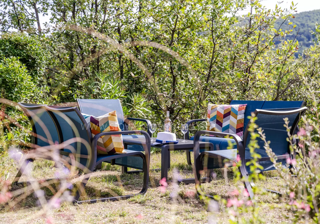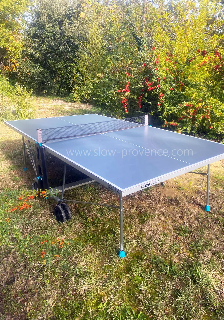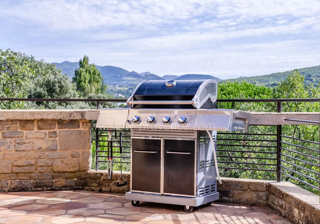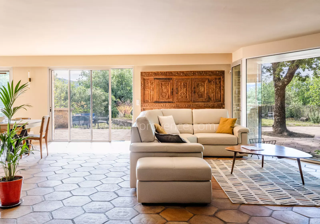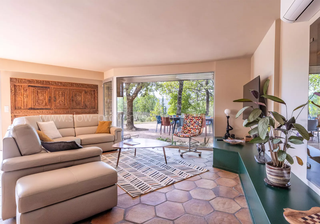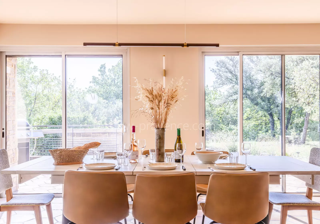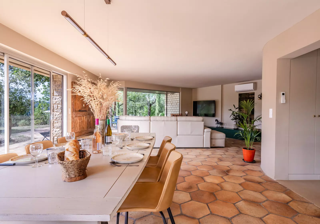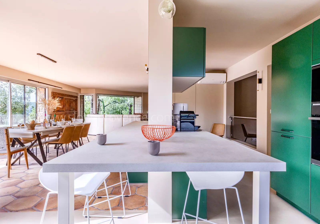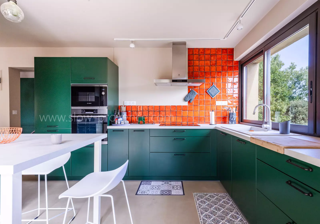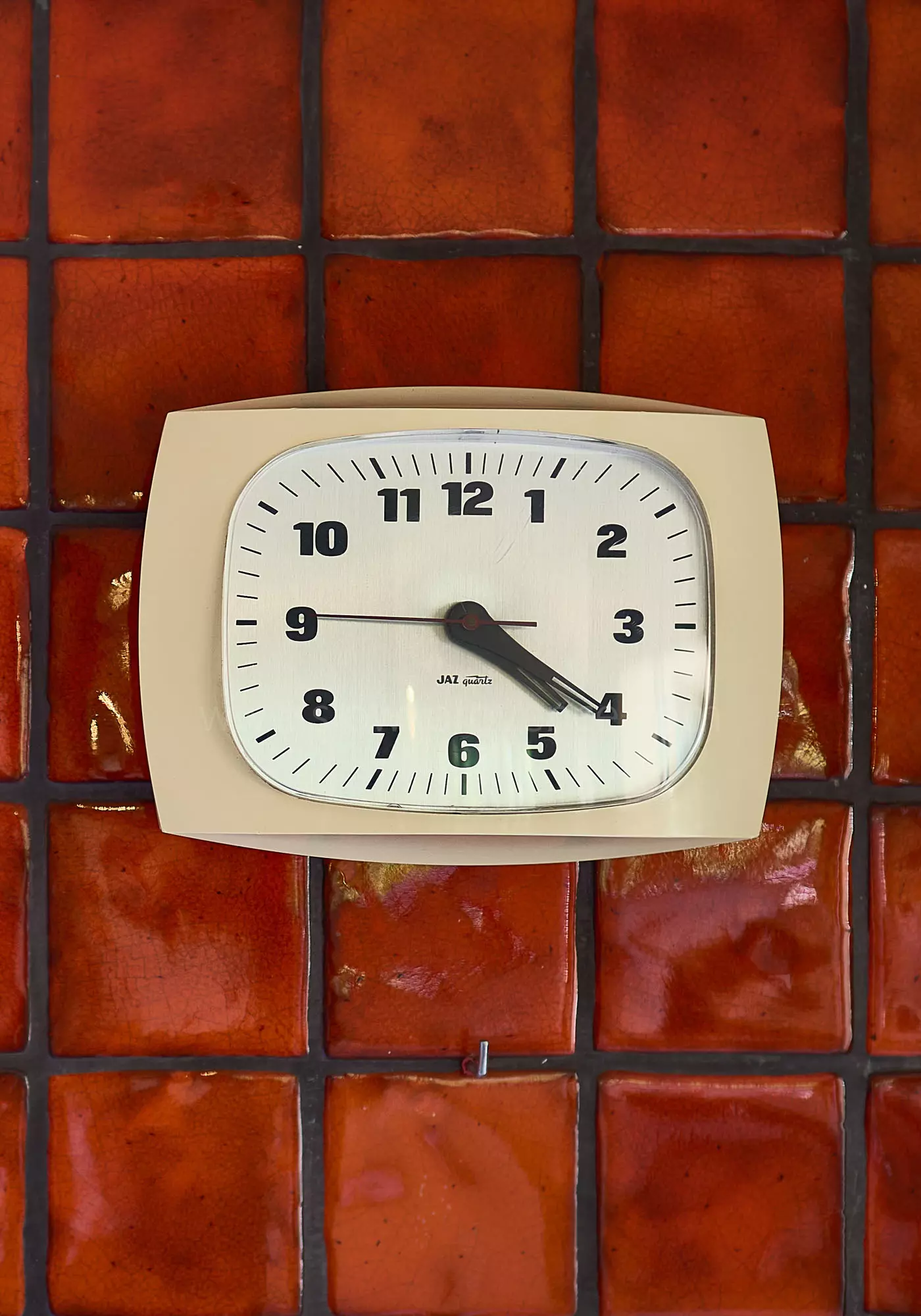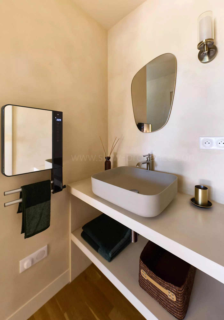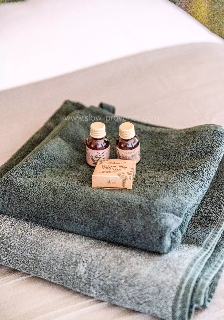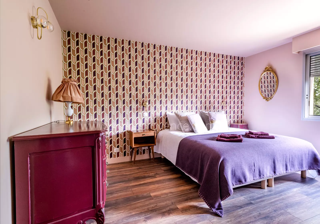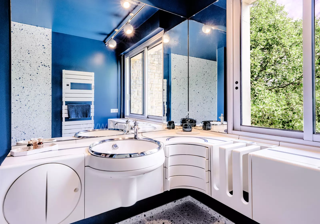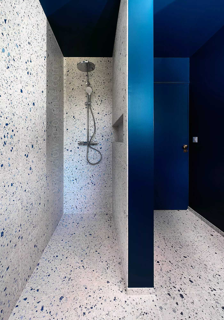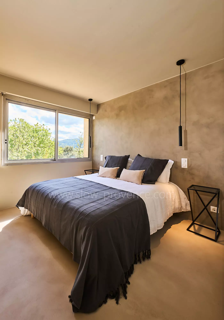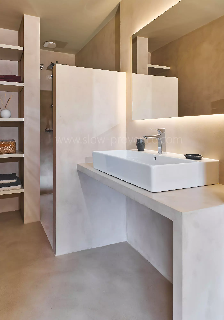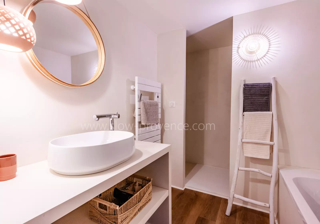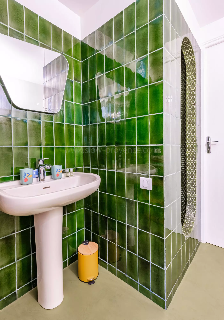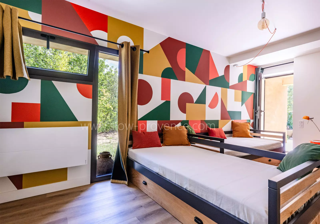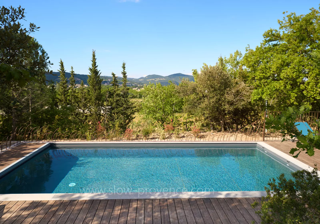Architect-designed villa with private pool in Vaison la Romaine
Villa l'Originale, in Vaison-la-romaine
Overlooking Vaison-la-Romaine, this superb, completely renovated, atypical architect-designed villa, punctuated by touches of vintage design, awaits you...
Facilities
- heated pool
- enclosed pool area
- jacuzzi / spa / sauna
- fenced garden
- pingpong
- trampoline
- fiber internet
- air-conditioning
- chien non accepté
- pet-friendly home
- village within walking distance
- single-story house
- Friday-to-Friday rental
- Sunday-to-Sunday rental
Prices
| From 07/03 to 04/04/2026 | 2000 € / week |
| From 11/04 to 18/04/2026 | 2400 € / week |
| From 22/08 to 05/09/2026 | 3400 € / week |
| From 05/09 to 26/09/2026 | 2700 € / week |
| From 26/09 to 31/10/2026 | 2400 € / week |
| From 31/10 to 19/12/2026 | 2000 € / week |
| From 19/12 to 26/12/2026 | 2700 € / week |
NB: Security deposit: 1000€ // End-of-stay cleaning: 300€ // Linen: included // Tourist tax: 1.50€/adult/night
Linen included: sheets, bath and kitchen towels
RENTAL FROM SATURDAY TO SATURDAY
Client testimonials / reviews
Description
Vaison la Romaine - luxury villa rental with vintage decor and private pool
Perched among the oaks on a hill overlooking Vaison-la-Romaine, lies an atypical architect-designed villa full of character. Avant-guard for the 80s, this family home with contemporary lines has just been completely renovated to offer premium services with a high level of comfort and a decor thought out down to the smallest detail, in a highly successful retro-vintage ambiance.
Outside, a calm and relaxing country setting, with unobstructed views over the hills of the Baronnies Provençales on one side, and the medieval castle of Vaison-la-Romaine on the other. You will appreciate the nooks and crannies of this wooded Mediterranean garden, its beautiful private swimming pool or its lighted pétanque court under the oaks.
INSIDE (260m²):
First floor:
- Living room: large sofa, TV;
- Dining room: table and 12 chairs;
- Kitchen: fridge, freezer, induction hob, oven, microwave, Nespresso and filter coffee makers, toaster, kettle, dishwasher;
- Separate toilet;
Night area:
- Bedroom 1 (27m²): queen-size bed (160x200cm), built-in closet; Ensuite shower room: walk-in shower, washbasin, heated towel rail, separate toilet; Private terrace with direct access to the garden;
- Bedroom 2 (25m²): king-size bed (180x200cm), chest of drawers, wardrobe; Ensuite shower room: walk-in shower, vintage washbasin, towel dryer, hairdryer;
- Bedroom 3 (18m²): queen-size bed (160x200cm), built-in closet; Ensuite shower room: walk-in shower, washbasin, towel dryer;
Level -1/Garden-level:
- Bedroom 4 (14m²): queen-size bed (160x200cm), built-in closet, chest of drawers; Ensuite bathroom: walk-in shower, bathtub, washbasin, towel dryer, hairdryer;
- Bedroom 5 (18m²): children bedroom with 2 trunk-beds (4x90x190cm), wardrobe; Ensuite shower room: shower, washbasin, towel dryer; Direct access to the garden;
- Utility room: sink, washing-machine;
- Separate toilet;
OUTSIDE:
- Large unfenced garden of 4000m²; secured by a manual gate;
- Parking: 5 cars;
- Bicycle storage;
- Terrace: table and 12 chairs, garden furniture;
- Gas barbecue;
- Petanque court (balls provided);
- Table tennis and badminton set;
SWIMMING POOL:
- Private pool;
- Dimensions: 9x4m; Depth: 1.50m;
- Safety: electric pool cover + wooden and iron fence;
- Equipments: 8 deckchairs, parasol;
Additional information:
- Internet - FIBER;
- Baby cot (sheets provided), high chair, changing baby table, toilet reducer and baby tableware available;
- Reversible air-conditioning throughout the villa except for 2 bedrooms located on Level -1 and which stay cool;
- The house is located at walking-distance to a bakery and a supermarket (0,5km) and 2km from the Roman sites.


 Français
Français
 English
English
 Deutsch
Deutsch
 Nederland
Nederland
